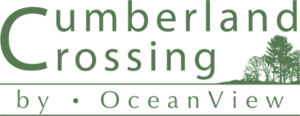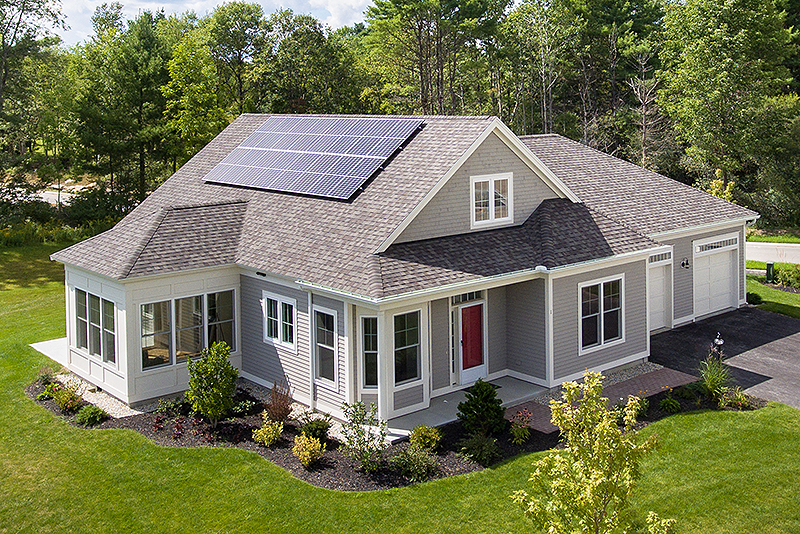An Inside Look Into Cumberland Crossings’ Retirement Cottage House Plans
Cumberland Crossing by OceanView is retirement living for the 21st century! Offering free-standing, maintenance-free cottages with a unique 100% refundable entrance fee, you’re sure to find the home of your dreams. Leave stress behind without the commitment and expense of regular upkeep costs, property taxes, homeowners insurance and more with a very manageable and inclusive monthly fee.
We offer two solar-powered, spacious cottage floor plans to choose from that can be customized to fit your style and needs. Keep reading to review the details of our unique retirement cottage house plans at Cumberland Crossing.
Spacious, Customizable Cottage Options
There are two cottage floor plans available to choose from that can be customized to your unique requirements. Both cottages are similarly sized, with the primary difference being the allocation of the space and the placement of the rooms. This creates options for personal preferences – some enjoy their kitchen facing east to enjoy watching the sunrise over coffee, while others may request their sunroom be located on the south side to soak in every last ray. It also allows residents to choose if they want their master and guest bedrooms located at the back of the house, or even separate from each other for more privacy.
Both floor plans include the following amenities in the overall entrance fee price:
- Full-service generators
- Solar panels for electricity
- Great room, with a gas fireplace
- Master bedroom, with a walk-in closet
- Guest bedroom, with a double closet
- Various linen, coat and pantry closets
- Full kitchen, including appliances
- Hardwood flooring
- Granite counter tops
- Two full baths, with a choice of tub shower or step-in shower
- Washer and dryer
- Outdoor patio
- Sun room
- Garage
Floor plans can be altered as needed, such as tweaking the size of the sunroom or patio, though the perimeter must remain relatively fixed. Any interior and decor customizations are welcomed and encouraged! During our conversations and meetings, our experienced team can work with you to determine which details are most important and the best style of cottage to suit your needs.
Cottage Floor Plan “A”
When you walk in the front door of cottage “A” you’re greeted with a stunning great room upon entry, complete with a gas fireplace. This open concept floor plan seamlessly connects the great room to the kitchen and a 4-season sunroom, separated by pocket French doors. There is a spacious patio located just off the sunroom.
There are two bedrooms, both located towards the back of the cottage for additional privacy. The master bedroom has its own sizable bathroom, and there is a second guest bath in the hallway. Laundry is conveniently located in the mudroom off of the garage entrance.
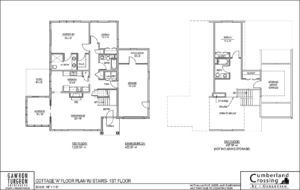
Cottage “A” with Stairs

Cottage “A” Standard
Cottage Floor Plan “B”
Floor plan “B” welcomes you warmly with a kitchen at the front of the cottage, complete with a cozy rounded breakfast nook and bay windows. There’s an entry hall to the great room, also complete with a gas fireplace, towards the back of the home. In cottage “B” the master bathroom, bath and walk-in are located in the back, while the guest bedroom and bathroom are at the front of the cottage. There is an easy-access, walk-in laundry room in the mudroom off of the garage and plenty of closets!
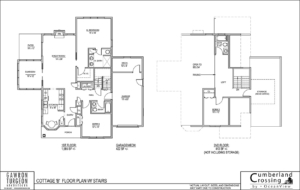
Cottage “B” with Stairs
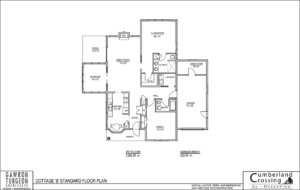
Cottage “B” Standard
Optional Add-Ons
Both cottage “A” and “B” can have a 2-car garage or unfinished walk-out, daylight basement added to the floor plan, depending on which site is chosen. If you are interested in finishing the basement, we can accommodate that as well – in these homes, there is usually a deck connected to the upper level and a patio off of the lower level.
Any cottage can incorporate a loft to add a third bedroom, bathroom and open loft space. This also allows for access to storage above the garage. The design would make the ceiling in the great room into a cathedral ceiling, with the loft looking down over the room from above. Air conditioning is also an option that can easily be added.
To learn more about our customizable retirement cottage house plans, please contact us today!
